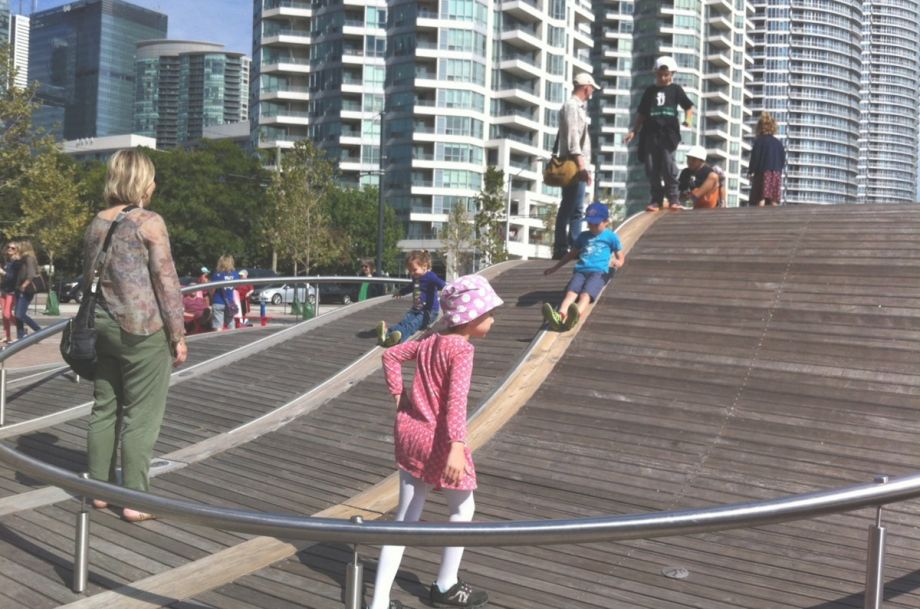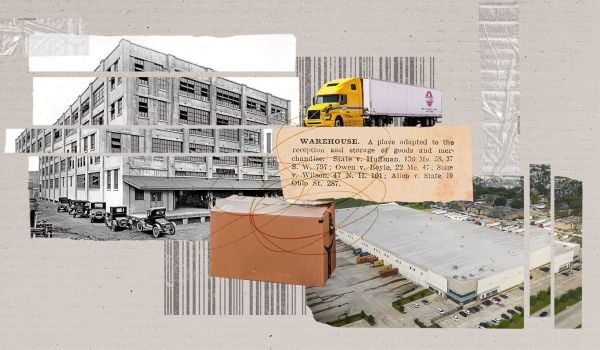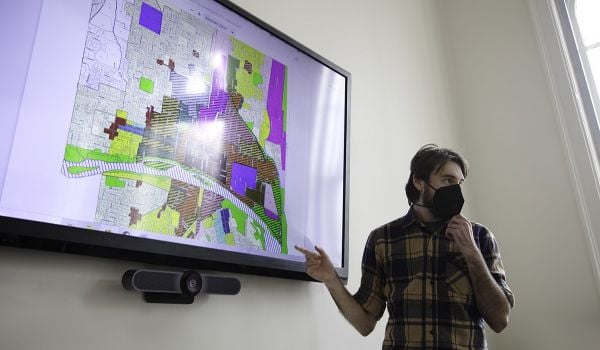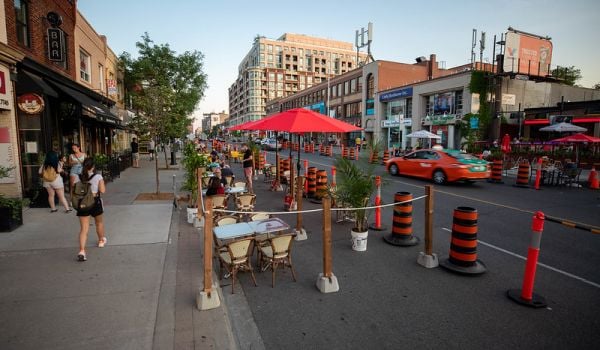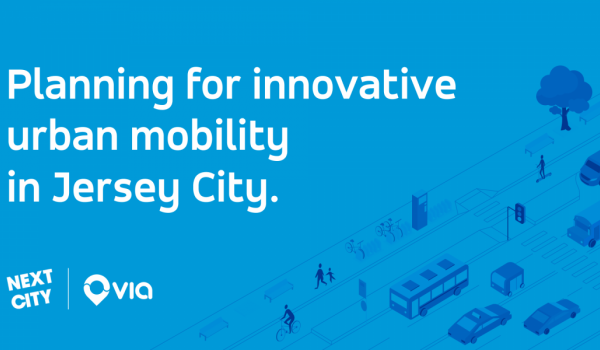As is the case in many cities, Toronto’s lower-density neighborhoods were planned with families in mind; developers considered access to schools, childcare facilities and parks. Now, however, the city’s high-rise demographics are changing. The once-single studio dwellers of yesteryear are having children. And, as a new report from the city of Toronto points out, they don’t necessarily want to store their strollers in their bathtubs.
The report, “Planning for Children in New Vertical Communities,” is pretty much exactly what its name would suggest. Toronto is literally growing up, and those tall buildings need to better accommodate families.
From the report:
Between 2006 and 2016, over 143,000 new dwelling units were constructed in the City of Toronto, 80 [percent] of which were in buildings greater than 5 [stories]. Increasingly, families with children are calling these buildings home. In 2011, 10,000 more families with children and youth lived in high-rise buildings than in 1996. While the overall number of households with children and youth will grow as the population increases, the long-term demand for family suitable housing will exceed the anticipated supply if current trends continue.
The document points out that the city doesn’t need to start from scratch. Like many urban centers pre-suburbia, Toronto has a history of housing families in taller, denser pockets, particularly at the turn of the 20th century, when “the growing urban population began to out-pace the provision of child-supportive infrastructure.”
Children sought informal play spaces: streets, laneways, stoops and staircases. At the time, in the vein of improving public health, these spaces were considered hostile to a child’s physical well-being. Recognizing the need for child-specific play space, the City embarked on building playgrounds that allowed for safe and sanctioned play. The Playground Movement, as it came to be known, represented a radical shift in the organization of urban space, marking the first time children were considered legitimate users of urban space, worthy of special consideration.
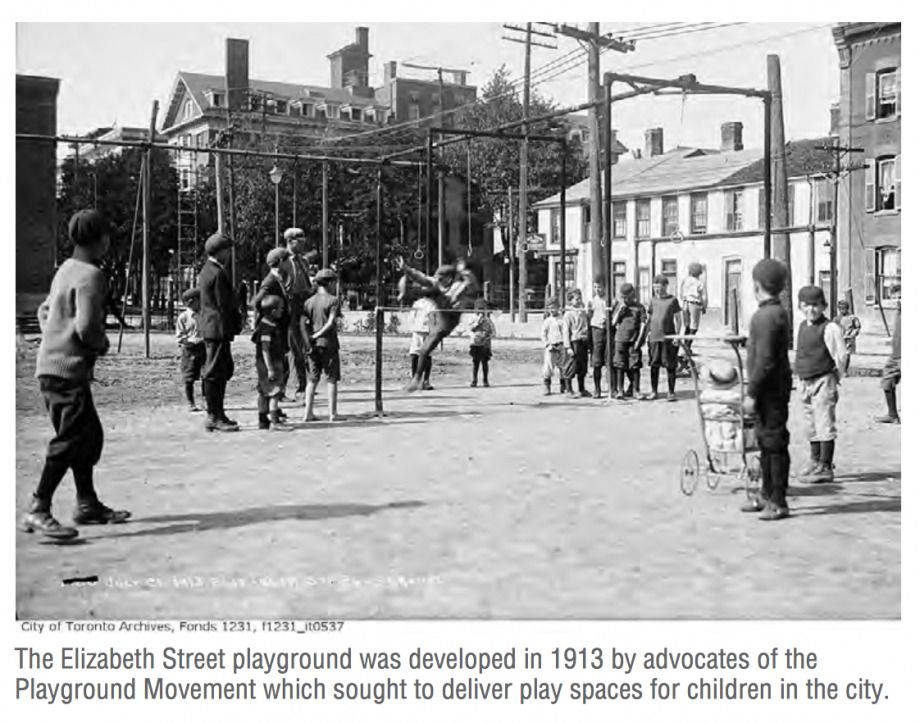
(Credit: City of Toronto)
The city is drawing on that legacy, aiming to retrofit planning on three scales — the neighborhood, the building and the unit itself.
The unit is, perhaps, the most intuitive. Spaces should ideally be designed to be slightly larger, with more storage and laundry on site.
On the building level, planners envision more collective indoor and outdoor amenity spaces, with lots of extra storage for bikes and trailers (and those strollers currently sitting in bathtubs). Larger units would ideally sit toward the bottom of tall buildings, with smaller units on top. Lobbies would ideally be gathering places with rooftop gardens and play spaces on site.
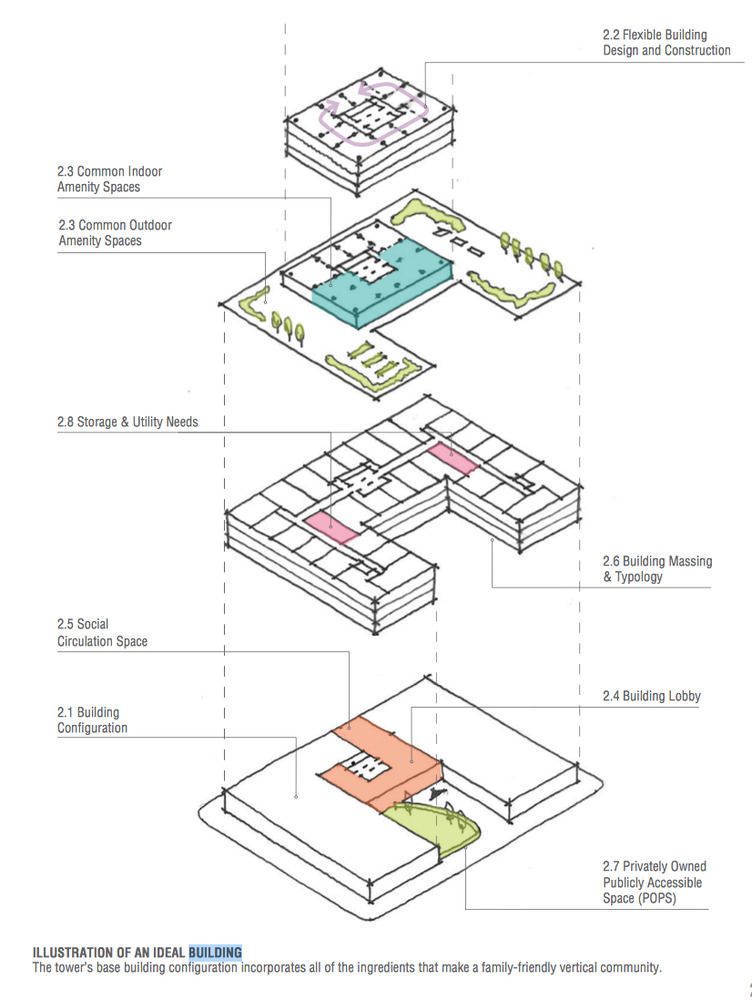
(Credit: City of Toronto)
As Stefan Novakovic explains for Urban Toronto, the city’s shift toward child-oriented planning aims to keep the underlying form of its tall buildings. The “embrace of more family-oriented housing and ‘whimsical’ design does not entail a move away from the ‘podium and point tower’ typologies that characterizes so many of Toronto’s new high-rises,” he writes. “Designed badly, bulky podium structures can hamper pedestrian permeability, also providing too little opportunity for fine-grained retail. However, through greater use of C-shaped and L-shaped podia, the City hopes to create more intimate green spaces to benefit families, preserving a sense of human scale, while putting eyes on the street.”
The neighborhood-level guidelines, however, have the most potential for changing the cityscape — and they’re pretty ambitious. They also underscore a concept that I’ve covered for Next City: that designing well for toddlers means designing well for everyone.
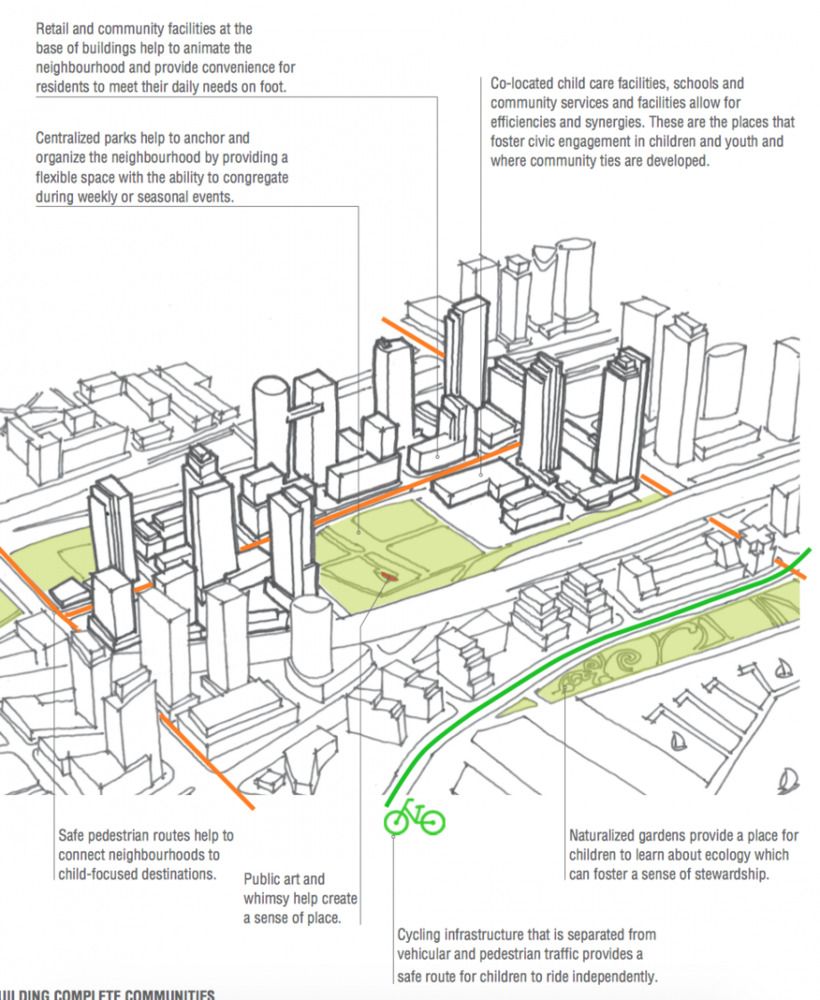
(Credit: City of Toronto)
They emphasize active transportation, and aim for bike and pedestrian routes to be made safer. “Walking or cycling are most accessible to children and help to reduce vehicle trips, provide physical and mental health benefits and they are often the most convenient, sustainable and affordable mode of transportation for a family,” the report states.
In 2015, I interviewed urban planner Eric Feldman, who had similar thoughts.
“If you design for ages 2 and 92 you’re probably going to do it right,” he told me, adding that “toddlers have a way of revealing things” about your streets.
“Design for a toddler and you’ll probably erect a landscaped buffer between the sidewalk and street for the moment they decide to bolt,” I wrote then. “Design for a toddler and you’ll plant trees along walkways because sunscreen application is (apparently) a tantrum-worthy fate.”
To read Toronto’s full report, click here.

Rachel Dovey is an award-winning freelance writer and former USC Annenberg fellow living at the northern tip of California’s Bay Area. She writes about infrastructure, water and climate change and has been published by Bust, Wired, Paste, SF Weekly, the East Bay Express and the North Bay Bohemian
Follow Rachel .(JavaScript must be enabled to view this email address)

