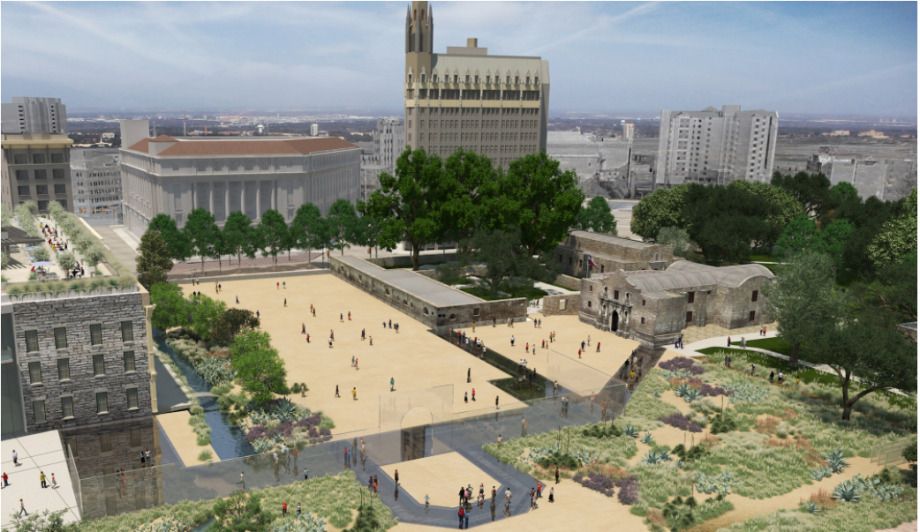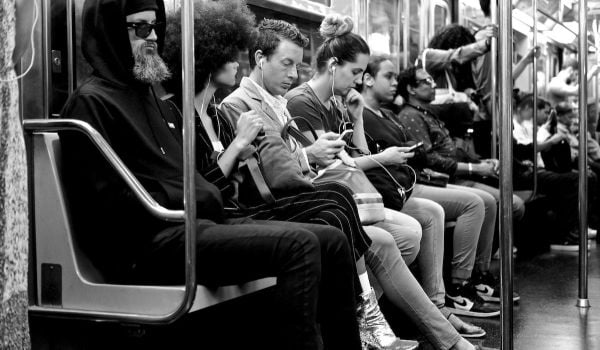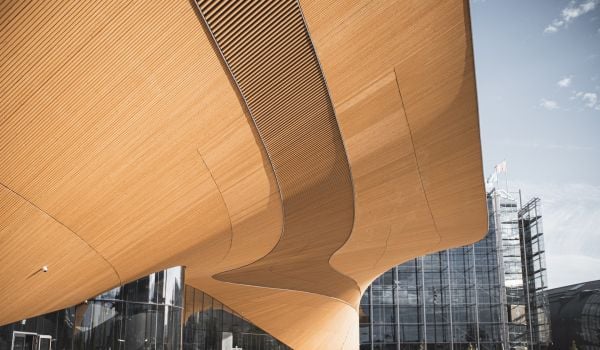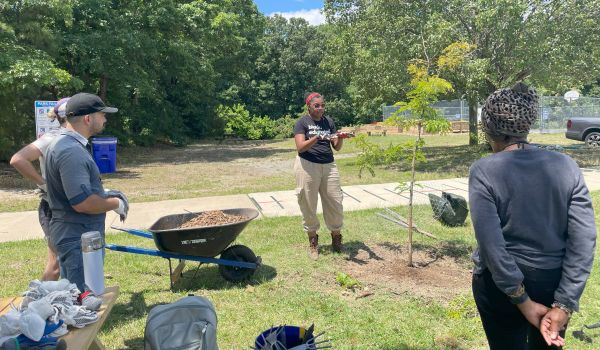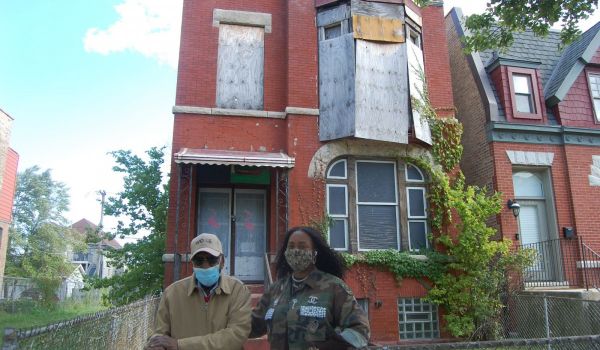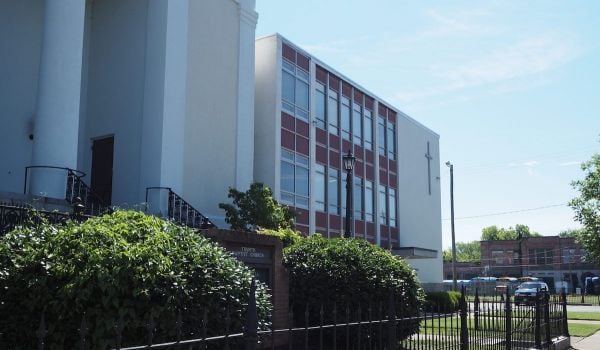That the Alamo Plaza needs a serious facelift is not up for debate.
Located in the center of downtown San Antonio, and one of just three urban World Heritage sites in the United States, it’s the site of the storied 1836 battle for Texan independence. The plaza poses unique challenges for visitor flow, security and integration into the urban fabric. At the same time, decades of anachronistic development have diminished the nearly 300-year-old Franciscan mission’s memorial and historical power.
But a $450 million redesign proposal adopted last week by San Antonio City Council has some up in arms, igniting debate about the nature of a true public design process, and how to balance historic accuracy with urban amenity.
As for the site today, “I think everybody agrees that it’s an embarrassment,” says Robert Rivard, editor-in-chief of The Rivard Report, a local publication that has been closely following the plan and public reaction to it. Today, carnival-style attractions like Ripley’s Believe It or Not flank the western edge. Though the Alamo is Texas’ number one visitor attraction, it lacks a proper museum.
Removing the former and constructing the latter are fairly uncontroversial aspects of the new Alamo Master Plan, which Philadelphia-based design firm Preservation Design Partnership (PDP) made public last month. The plan’s main thrust is to restore the original footprint of the mission, and in doing so create more robust conversation about the many threads of Spanish, Indigenous and Mexican history that weave through it, beyond just the 1836 battle. New glass panels installed in the ground, for example, would make visible remnants of the original walls.
Other facets of the redesign, which is being funded by the city and state, and private nonprofit Alamo Endowment, have proven more divisive in public meetings and online comments. After PDP unveiled the renderings in April, some took issue with a proposal to move the Cenotaph, a large memorial erected to the Alamo dead more than 100 years after the battle, to a site a few blocks away. Others thought closing South Alamo Street to vehicle traffic in order to recreate the original scope of the plaza would create a headache downtown.
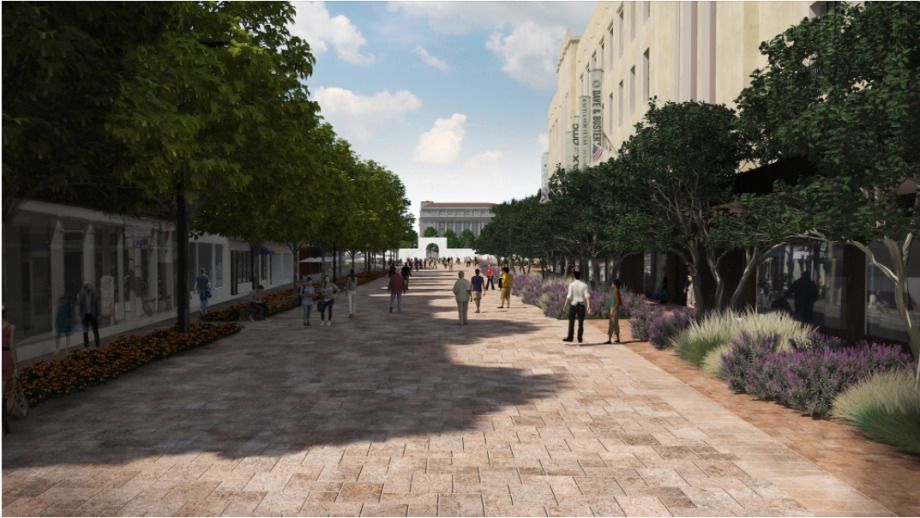
Alamo Street as pedestrian plaza (Courtesy of Texas General Land Office)
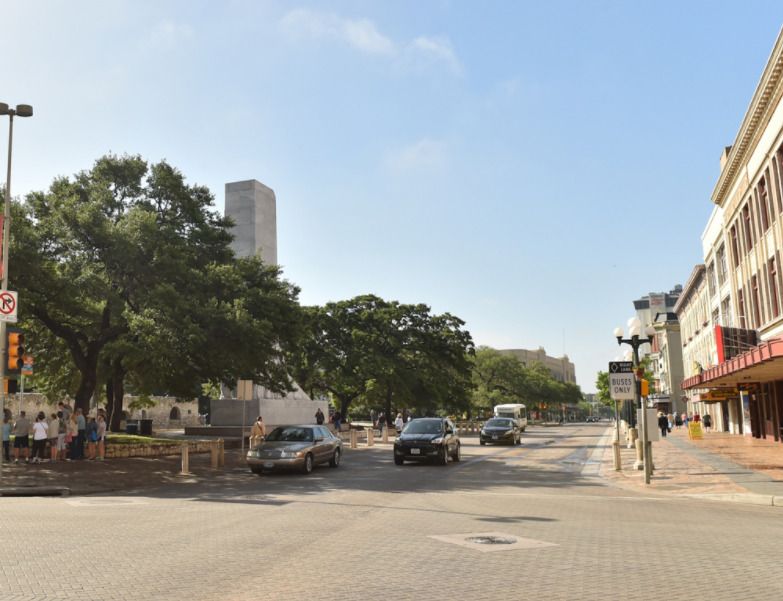
Alamo Street today, with Cenotaph at left (Courtesy of Texas General Land Office)
But by far the most controversial of the proposals would erect glass walls around the original boundaries of the mission. A new main southern entrance would be created, where now the plaza is open from all sides. Rivard characterizes this as a move to restrict access. “That’s no longer a public space,” he says.
He’s not alone. Today, despite frustrations with the confusion, incongruity and lack of dignity at the Alamo site, San Antonians are proud of the mixed-use, urban nature of the plaza, and worry that walls — even transparent ones — would discourage those messy, unpredictable uses.
“The designers and others might not love people street preaching, panhandling, protesting, raspa vending, trinket shopping, photo posing, sitting under trees, wearing tank tops, riding bikes etc. (a good day out at Alamo Plaza involves at least these elements in the pursuit of happiness), but this is what active urban public life looks like,” wrote Mark Tirpak, a local urbanist, in a comment on a Rivard Report article about a public meeting on the design that drew 320 attendees.
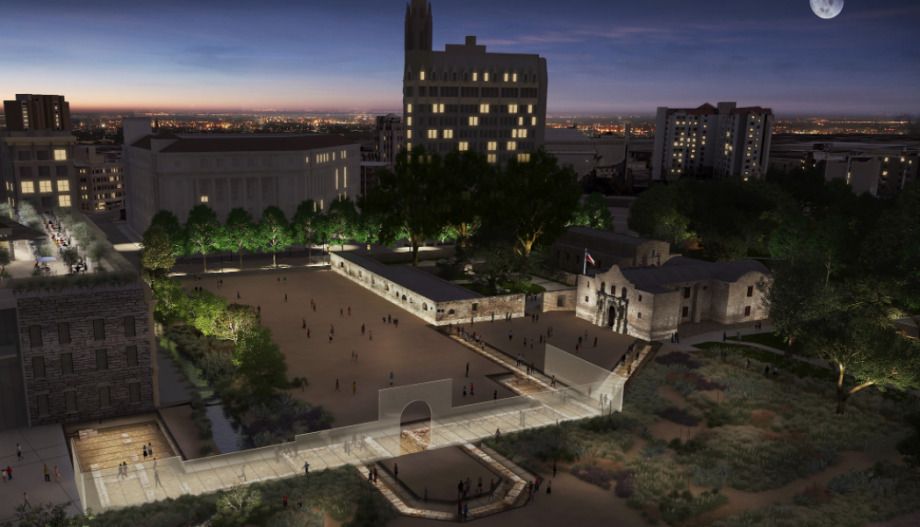
Rendering of plaza with glass walls at night (Courtesy of Texas General Land Office)
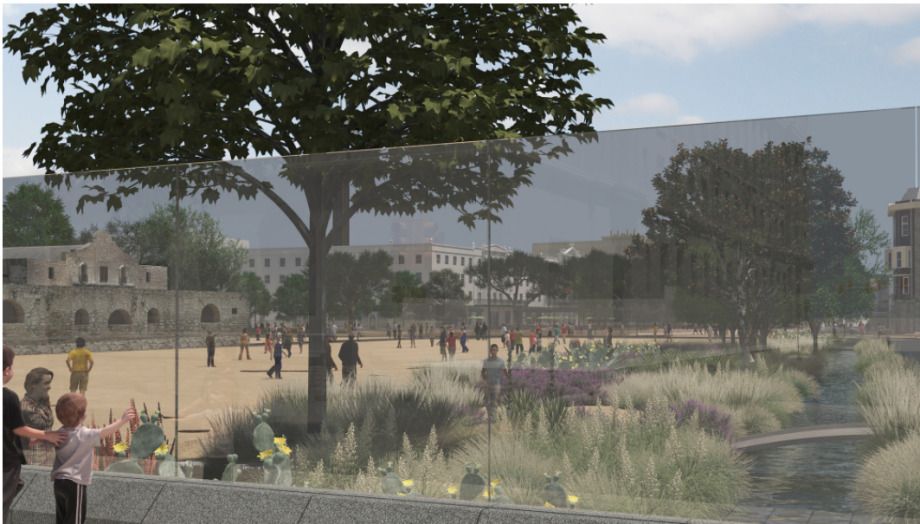
Estimated visibility with proposed glass walls (Courtesy of Texas General Land Office)
George Skarmeas, planning and design director at PDP, says the glass walls’ purpose has been misinterpreted — whether innocently or deliberately, he isn’t sure. The south portal won’t be the only entrance, he says, despite reports to the contrary. And he rejects the idea that stone walls, more in keeping with the original design, would be preferable: Efforts at reconstruction are strongly discouraged at World Heritage sites. Glass walls, he says, allow the design to pay homage to the original footprint without muddying up its historicity, and they would provide space for exhibition.
He also dismisses concerns that the design will reduce overall shade on the plaza, a huge concern in hot and sunny San Antonio, and an important facet in keeping the space desirable for relaxed public use. The plan calls for moving trees to the edges of the plaza in some cases, creating a shadeless expanse that many have balked at in renderings. Overall, he says, the number of trees will actually increase. But if the renderings are any indication, the plan would also create large open spaces that today are partly broken up by islands of shadow.
Should the public nature of the plaza be a consideration? “The answer is yes, we should consider it, but that does not mean we should turn our back entirely to history to create an urban setting,” Skarmeas says. “People are entitled to express themselves, but this is no regular square or urban space in the United States or in any city. It is a place where people lost their lives, a series of significant events took place, and we don’t know today any of these things when we walk through the site.”
He’s not surprised by the blowback. Before he started the redesign, Skarmeas says, “People asked me actually, do you really want to do this project?” It’s a sensitive place for San Antonio; opinions are strong — and nearly immovable. But according to Rivard, a public reaction this loud and this oppositional could have been prevented through better engagement. Though a citizens’ advisory council helped create a set of principles and guidelines for the design process, there was little public input throughout the creation of the actual plan.
Rivard himself hosted a sold-out panel earlier this year in which Skarmeas did not reveal any elements of the design. “You can have 75 public meetings. If you didn’t show any of the elements, that’s not public input,” Rivard says. “As far as I’m concerned, the clock doesn’t start ticking until you show renderings. That’s when people can go, OK, I see what you’re doing.”
But by the time the renderings were released, City Council had only a few weeks to vote on the plan. While redesigning the plaza has been proposed many times before, a rare convergence of city, private and state interests — and dollars — has given this attempt a sense of urgency.
“You made this presentation in early May, with a gun to the public’s head saying City Council’s got to decide right now, or else there won’t be time before the Texas legislature recesses and we need that $75 million they promised us,” says Rivard. Now that the council has voted to adopt it, “a lot of people are asking, does that really mean they’re really open to design changes down the road, or will we be told, ‘hey, it’s too late’?”
Skarmeas says the adopted master plan makes a series of recommendations, with an implementation schedule, but how they are ultimately executed is subject to further discussion.
Jen Kinney is a freelance writer and documentary photographer. Her work has also appeared in Philadelphia Magazine, High Country News online, and the Anchorage Press. She is currently a student of radio production at the Salt Institute of Documentary Studies. See her work at jakinney.com.
Follow Jen .(JavaScript must be enabled to view this email address)

