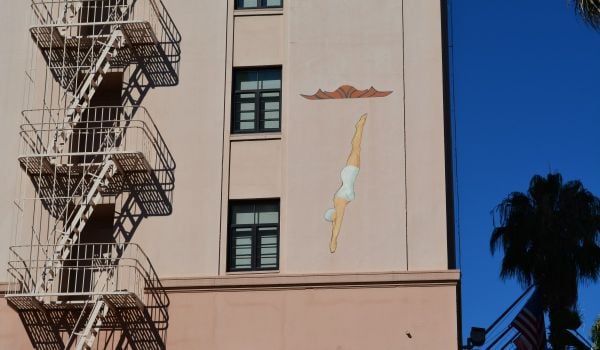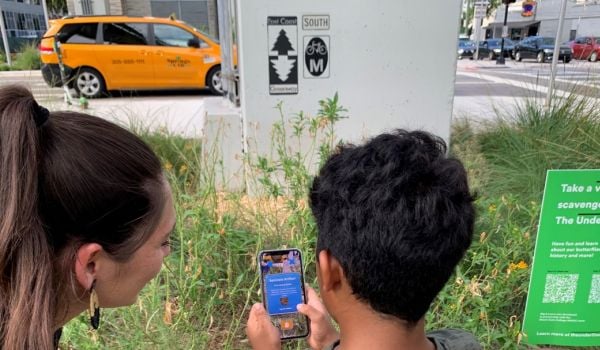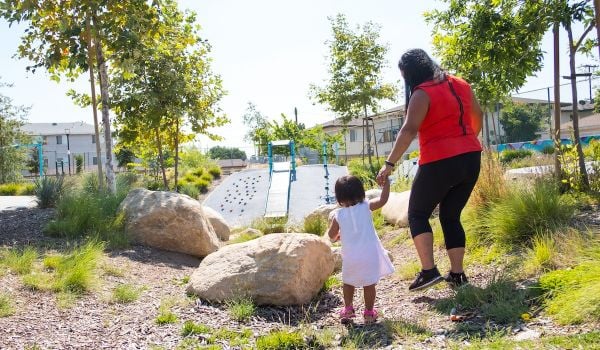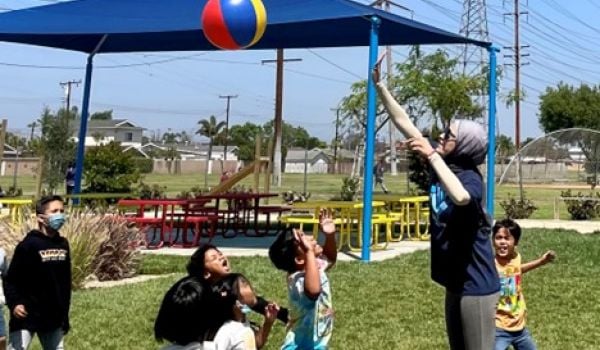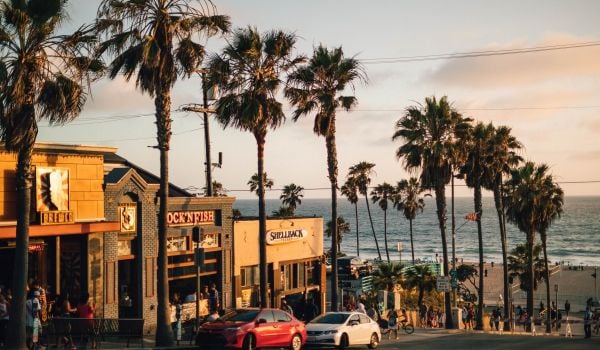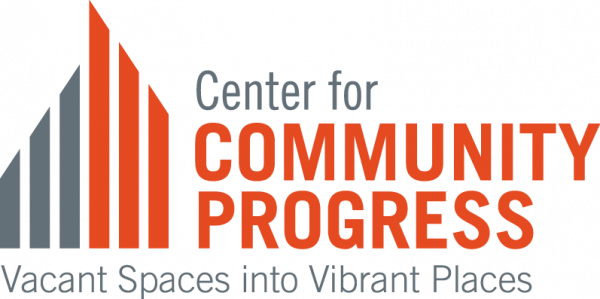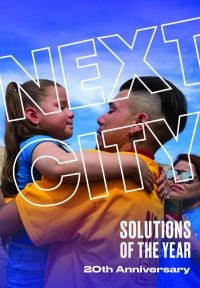Four finalist designs have been chosen in the competition to remake Los Angeles’ Pershing Square, often dubbed the worst public space in America. A large concrete expanse bounded by uninviting walls, Pershing Square is the definition of pedestrian unfriendly.
In an opinion piece yesterday for the Los Angeles Times, Fred Kent, president of Project for Public Spaces, lists factors he thinks are critical for the makeover’s success and writes, “It’s troubling how frequently projects that receive prestigious design awards are failing to deliver their fundamental purpose and promise — to create a comfortable and welcoming venue for human exchange, interaction and shared experience.”
Attracting folks on foot is the primary aim of the Pershing Square Renew challenge. According to Dezeen, one of the proposals, created by L.A. studios Morphosis and SWA, envisions a park that is lively both day and night because of dining, recreational and educational facilities. The design maintains a large concrete plaza, and adds a vast lawn, garden, children’s playground, wetlands and space for rotating market stalls. The proposal also includes a photovoltaic canopy and “hydroponic tower” intended for urban farming.
“The park provides the vital park elements that everyone enjoys, while advancing a future of economic and ecological sustainability,” explained the team in their proposal.
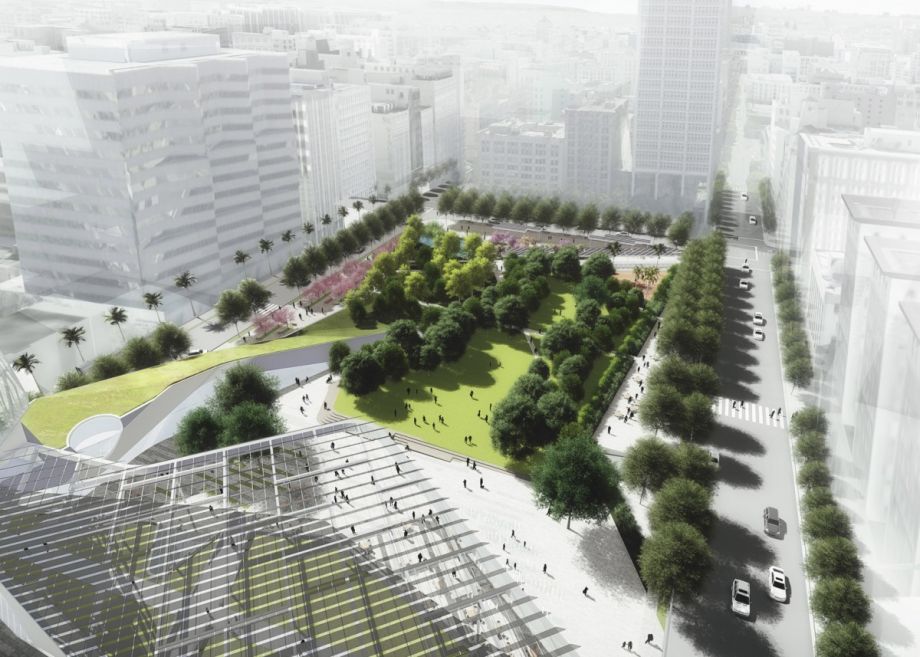
Morphosis and SWA's design
A design put forth by James Corner Field Operations and L.A. studio Frederick Fisher & Partners creates a more symmetric design, with a gently curving X of pathways dividing the park into four triangular quadrants. Two would be given over to large lawns, one of them terraced, and the other two would contain gardens and plazas with movable tables and seating, shaded by trellis-style canopies. An elevated balcony would create an overlook, and additional clearings would allow features like a playground, hammock grove and dog park.
“By distinguishing each corner with activity, overlooks and greenery, the corners of the park are inviting and always active, animated with people and use,” wrote the team.
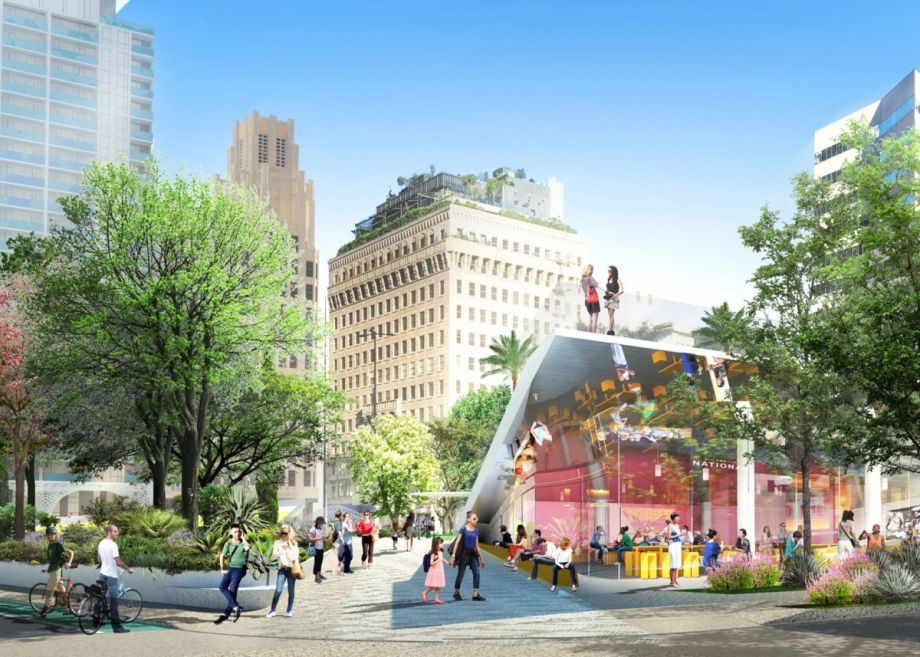
James Corner Field Operations and Frederick Fisher & Partners' design
L.A. firm wHY and Civitas, of Denver, proposed a vision of the park ringed by gardens and wooded patches, surrounding two raised central lawns. The park would be lined with trees, and traversed using a series of elevated pedestrian bridges. One side of the park, called the Grapevine, would house a vine-covered canopy designed to reference the “complexity of our freeways.” They propose not only redesigning the park, but renaming it: Pershing Green.
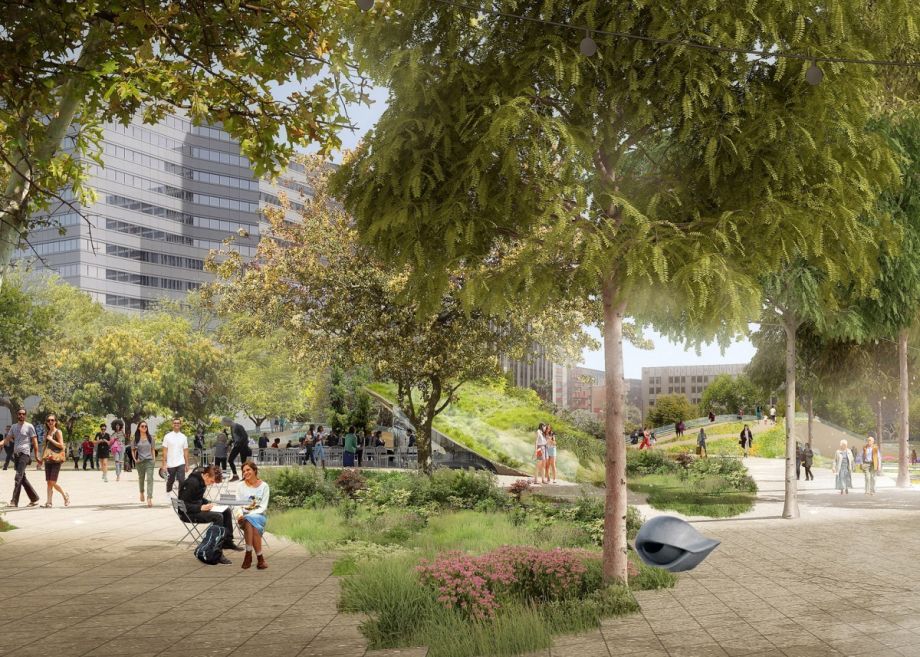
wHY and Civitas' design
The final group, Paris studio TER in partnership with L.A.’s SALT Landscape Architect, wants to “flatten the park” by removing the perimeter walls that cut off pedestrians now. “A continuous surface extends the urban environment and positions the park on an equal level with the city, establishing a real dialogue,” write the designers. They call for a great lawn, bordered on one side by a series of gardens and the other by a shaded area that runs the length of the entire park. Topped with a large canopy, the structure would be a signature design element and provide space for shaded programming.
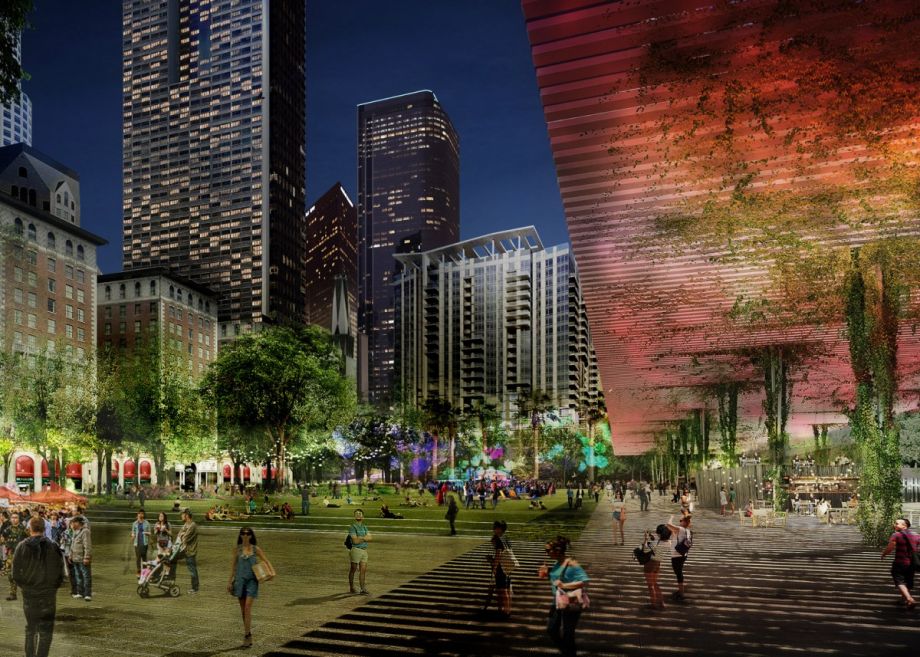
TER and SALT Landscape Architect's design
Pershing Square Renew’s competition was launched in September and attracted 54 entries. The final selection will be announced in May.
EDITOR’S NOTE: This post previously contained nicknames for each plan chosen by Pershing Square Renew, not the design firms. Pershing Square Renew has since stopped using those nicknames and so we’ve removed them from plan descriptions.
Jen Kinney is a freelance writer and documentary photographer. Her work has also appeared in Philadelphia Magazine, High Country News online, and the Anchorage Press. She is currently a student of radio production at the Salt Institute of Documentary Studies. See her work at jakinney.com.
Follow Jen .(JavaScript must be enabled to view this email address)

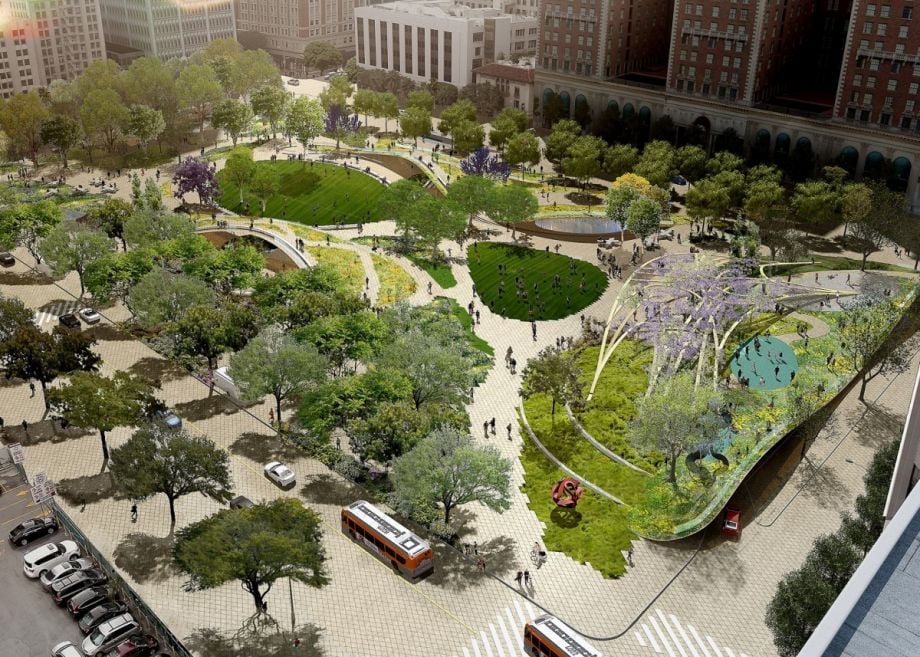
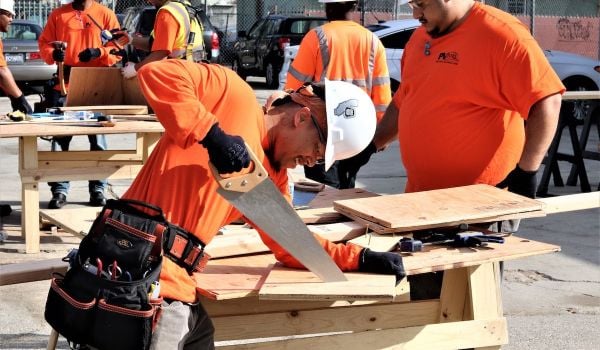
_920_518_600_350_80_s_c1.jpg)
