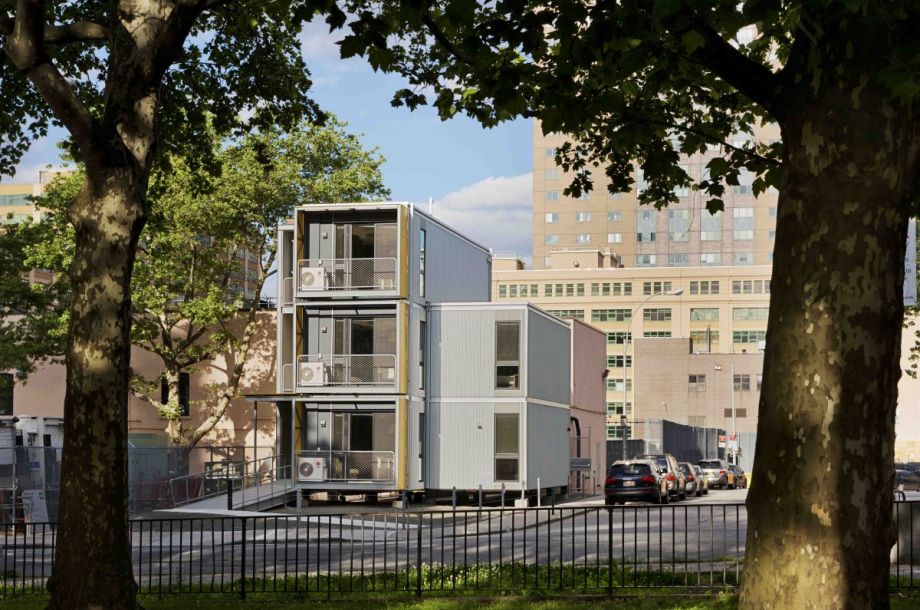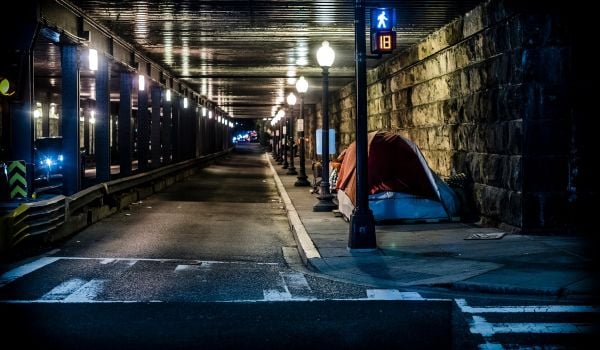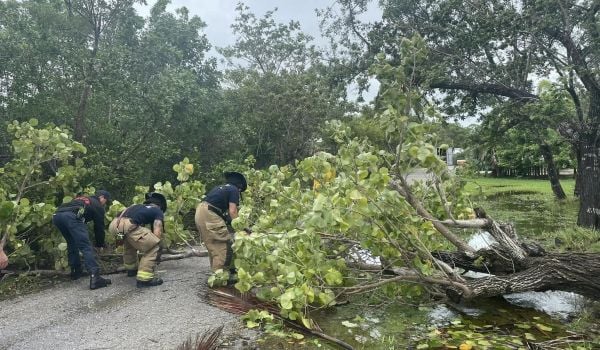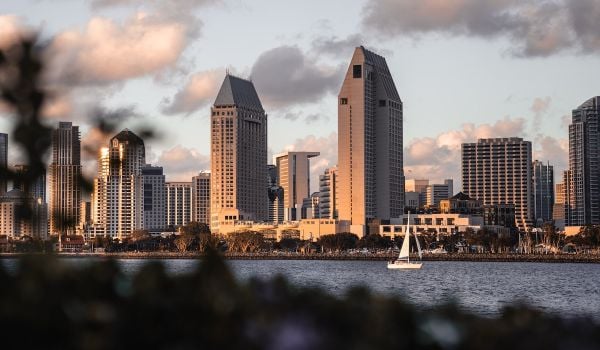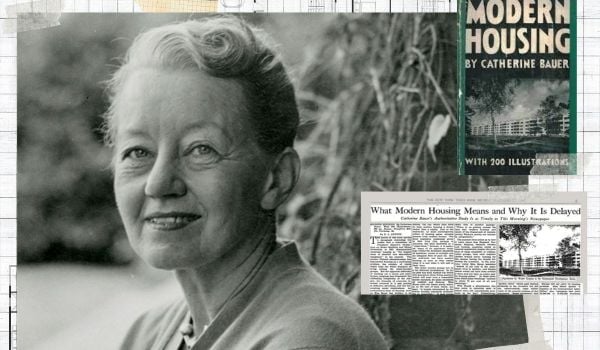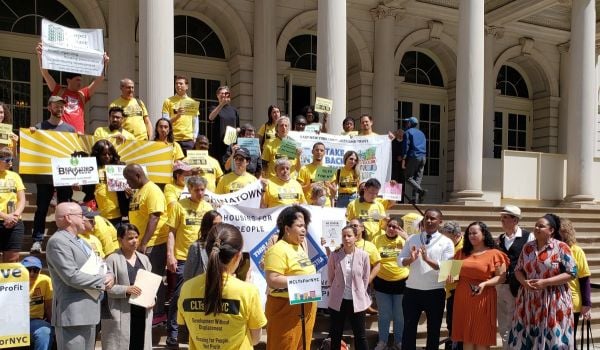In downtown Brooklyn, adjacent to New York City’s Office of Emergency Management, in the shadow of residential apartment towers and across the street from Cadman Plaza, the future of post-disaster housing rises like an oversized Lego set.
Before these tidy, stackable, modular units, the standard bearer of interim housing – where disaster survivors who’ve lost their homes can stay for months and even years – were the FEMA trailers that popped up along the Gulf Coast after hurricanes Katrina and Rita. Often called “toxic tin cans” because of the formaldehyde they off-gassed, the trailers also proved difficult to position in cities.
“Our prototype is an urban solution,” said Matthew Hoffman, a spokesperson for Garrison Architects, which designed the new post-disaster housing unit based on standards established by New York City’s Office of Emergency Management. “FEMA trailers are much more of a suburban situation. They need 20 feet between them. We can stack to four stories. Our density is ten times higher. With this prototype we can place it almost anywhere. We can create a whole row-home situation along a block or simply infill where there are appropriate sites.”
In other words, the new post-disaster housing prototype isn’t simply better because it looks nicer, but also because it’s based on long-understood planning principles that are hardwired into the design.

Photo credit: Andrew Rugge / archphoto
Inside, the units are either one or three bedroom. They have a living area, a bathroom, a fully equipped kitchen, storage space and floor-to-ceiling balcony doors with integrated shading. They are made of completely recyclable materials, cork floors, zero formaldehyde and a double-insulated shell. Produced modularly, there are 15 factories within 200 miles of New York City that can manufacture them when the time comes. They will cost roughly $200 per square foot.
Outside, the units are designed with community in mind. Most notably, their ability to fit in small footprints means they can be installed in storm-damaged areas as soon as vital services are restored, avoiding the sort of displacement that often makes a difficult situation even harder for storm survivors who’ve lost their homes. Additionally, in the simplest stack layout, balconies and open stairwells encourage interaction and eyes on the street. In larger layouts, there can be expansive courtyards, open mews and other designs aligned with good planning principles. On a standard block, the city could fit more than 160 three-bedroom units.
The Department of City Planning has even worked out a siting protocol, known as the Playbook. In short, the city would identify potential interim home sites in a storm-damaged neighborhood based on construction criteria, as well as livability needs like access to transit. Next, it would start on preliminary designs before beginning an accelerated environmental, land-use and public review period. Once approved, the city could finish the designs, pull permits and begin assembly. From start to finish, they anticipate 11 to 21 weeks.
The new post-disaster housing prototype was designed to meet the strictest zoning requirements in the country, according to Hoffman, so they could work well beyond the borders of New York City. Still, the design is not finished. The model unit in downtown Brooklyn will soon have its first inhabitants – the Office of Emergency Management has a list of 30 volunteer testers already, who will be followed by planning students from local universities. Based on five-night stays, they’ll provide feedback to further refine the design that is set to become the future of post-disaster housing.

Graham T. Beck has written about art, cities and the environment for the New York Times, The Believer, frieze and other august publications. He’s a contributing writer for The Morning News and editor-in-chief of Transportation Alternatives’ quarterly magazine, Reclaim. He lives in New York City and tweets @g_t_b


