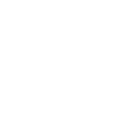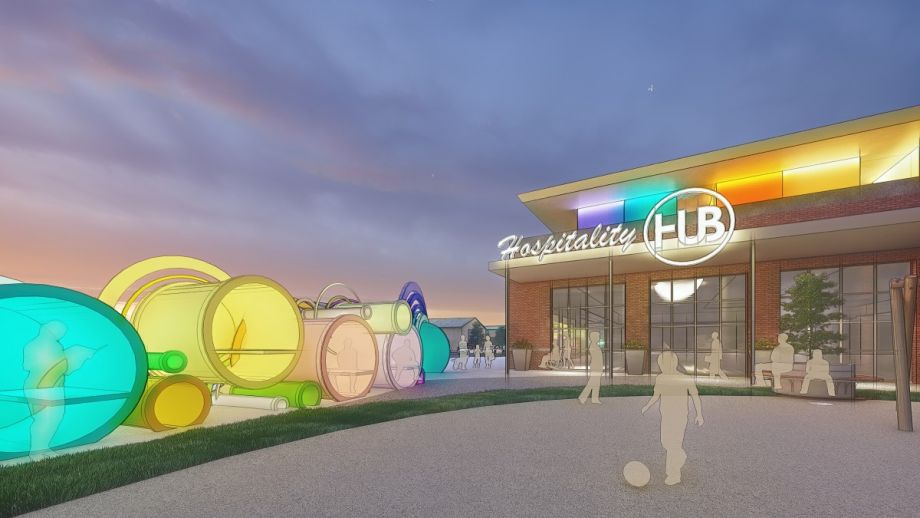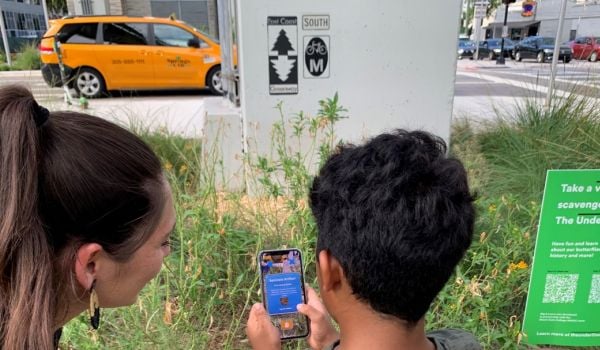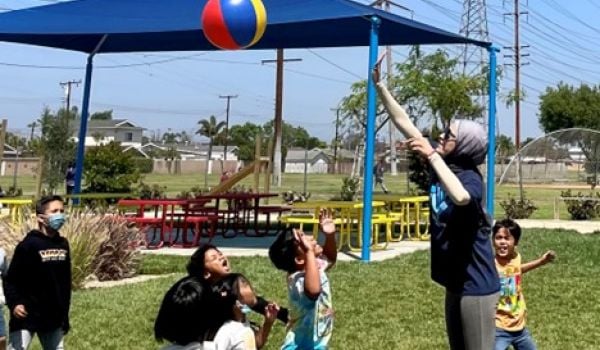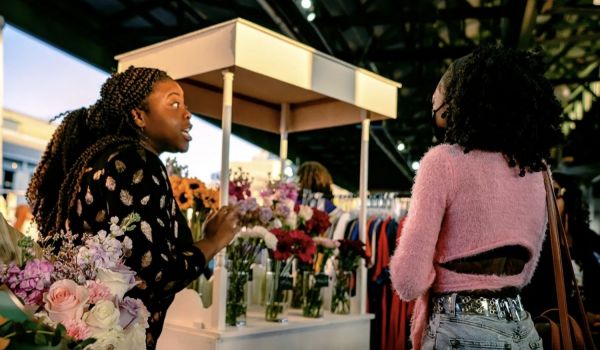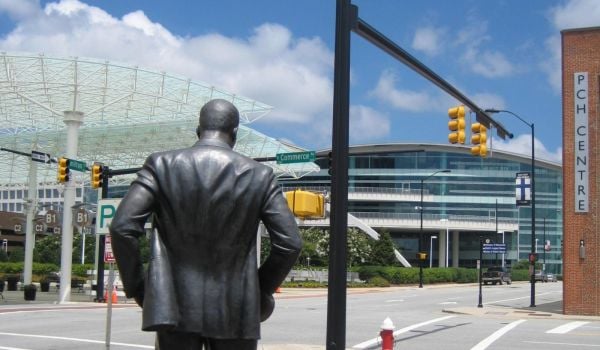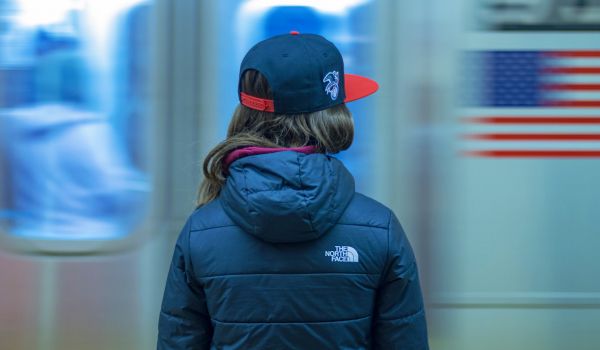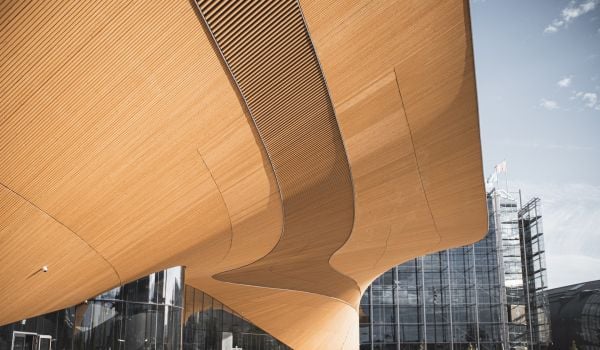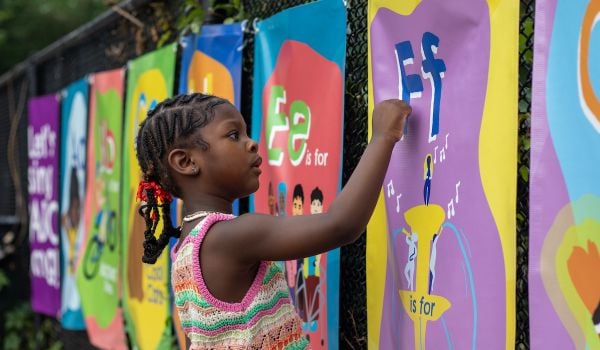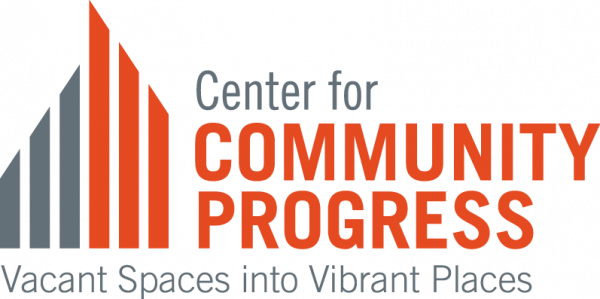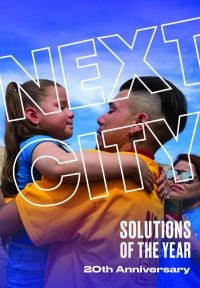When someone becomes homeless in Memphis, Tennessee, it’s likely that one of the first places they will visit is Hospitality Hub, a low-slung brick building on the corner of North 2nd Street and Jefferson Avenue downtown. There, a team of case workers and volunteers are known for customized care that connects newly homeless residents to resources, counseling and housing. This first visit, the organization believes, is an opportunity for clients “to begin their journey out of homelessness.”
As Hospitality Hub has expanded to more holistically provide this service, a major challenge emerged: “We don’t have enough room for everybody to sit,” says Kelcey Johnson, executive director. Recently the nonprofit leapt at the opportunity to expand into the former Memphis Inspection Station about five blocks away. They also saw an opportunity.
“You just have to Google homeless shelters or homeless plazas to see they’re very unattractive,” Johnson notes. “We didn’t want to bring a beautiful service to the community, but have it look ugly.”
Hospitality Hub collaborated with a local artist, architect and builder to relocate their headquarters and build a women’s shelter while also prioritizing the surrounding public space. The plaza was designed not only as a public amenity, but a welcoming space for homeless individuals where Hospitality Hub can conduct outreach. “The guests need to feel comfortable, safe and secure; there needs to be a sense of community; they need to feel celebrated,” architect Brad Schmiedicke says of the design goals.
The ambitious project marks a big step for an organization that has steadily expanded since its 2007 founding. Back then, the Downtown Churches Association wanted to centralize information and services for homeless residents of Memphis and Shelby County. Now the Hospitality Hub is a well-known intake center that conducts street outreach and offers over 20 services that include a “Work Local” job program and helping clients secure state IDs or birth certificates.
The Hub estimates that 96 percent of Memphis’ newly homeless residents come to the nonprofit for assessment. Last year, they saw nearly 1,600 clients for the first time.
The Hub started fundraising for an expansion roughly three years ago, then began working with the city and county governments to secure more funds and a new location. The result was a public-private partnership to renovate the vacant, city-owned Public Service Vehicle Inspection Station into a headquarters and 32-bed women’s shelter. The building is surrounded by an expanse of vacant land, which will be transformed into a 10,000-square-foot plaza.
The development team wanted the plaza to serve a number of roles. Homeless shelters and homelessness are often stigmatized and feared, so it was envisioned as a public offering “that would attract homeless people, while also being a good neighbor to residents and businesses of the community,” says Johnson.
But the plaza needed specific amenities that would benefit homeless individuals, at a time American cities criminalize homelessness with laws that prohibit camping or sleeping in public, loitering, asking for money, sleeping in vehicles or even sitting or lying down in particular public places. “Too often, our public spaces are not made for someone to lie down and rest, charge their phone, use a restroom, things like that,” says Schmiedicke, an architect with the Memphis firm A2H. “If you’re using a park or a library as a means of last resort, you don’t feel welcome.”
Insight from Hospitality Hub clients and staff — some of whom are formerly homeless — intimately informed the plaza design. There were the major quality of life concerns, like a safe place to nap or eat, alongside smaller, everyday needs, like having a place to charge your phone and access to a bathroom without having to make a purchase.
The final plaza design includes different elements of shade and shelter — fire pits, grills, community benches and shaded structures — plus a stage, community garden, community table and space for food trucks, a dog park and pop-up shops. Distinct public areas mean visitors can pick how they want to interact with others. “If we have bench seating around a firepit, that’s a conversational zone,” says Schmiedicke. “If there are benches further apart with a fountain in the middle, that’s a different feeling. We want them both.”
The team also wanted to create a sense of privacy around the plaza without building a wall or barrier. Memphis artist Tylur French, of Youngblood Studio, came up with a creative solution: a colorful art wall that integrated private space where individuals could lie down and rest.
For these resting vestibules, French will manipulate eight-foot-long concrete pipes into a “rudimentary bunk system,” he explains. “It’s enough room to walk in, stash some stuff, and lay down out of the elements.” He adds that the six-inch-thick concrete walls moderate temperature, staying cooler in daytime and warmer at night. The other side of the “bunk,” which faces the street, is a wall of colorful, concentric circles designed as a piece of public art.
Popular amenities the Hub already provides will expand to the plaza, like cell phone chargers and lockers for public use. To address the pressing monetary needs of many clients, the plaza includes space for an onsite car wash where clients can work to earn cash.
Open, clear lines of site will be maintained between Hospitality Hub’s new headquarters and the outdoor space to promote safety. The women’s shelter will be elevated and accessible by an elevator to give a sense of safety for the women inside. Those residents will have access to a roof deck with views of the plaza below. “There’s an advantage to walk to the edge, be visible and engaged with what’s going on down below, or step back and be secure and safe, while still feeling like you’re part of the community,” says Schmiedicke.
A temporary plaza is opening soon; Hospitality Hub recently received a placemaking grant from the Kresge Foundation to fund the full design. The goal is to begin site construction by the end of this year, with the brand new Hospitality Hub opening by the end of 2020.
Once Hospitality Hub’s headquarters is linked to the plaza, case managers will start conducting extremely local outreach. “We’ll have case management services right there, asking why people are outside and helping them get indoors — first with shelter and next with transitional housing or applying for permanent housing,” Johnson says.
French points out that when individuals enter shelter or housing, it can diminish the community created among residents who experience homelessness. He envisions the plaza as a space that community can be maintained, alongside other local residents, activities, food and art.
“It’s pretty exceptional, I think, that Hospitality Hub is addressing more than just necessity,” he says. “It’s given they’ll address physical and counseling needs, but they’re saying that people who are homeless should also be around things that are beautiful, and should feel safe.”
This article is part of “For Whom, By Whom,” a series of articles about how creative placemaking can expand opportunities for low-income people living in disinvested communities. This series is generously underwritten by the Kresge Foundation.

Emily Nonko is a social justice and solutions-oriented reporter based in Brooklyn, New York. She covers a range of topics for Next City, including arts and culture, housing, movement building and transit.
Follow Emily .(JavaScript must be enabled to view this email address)
