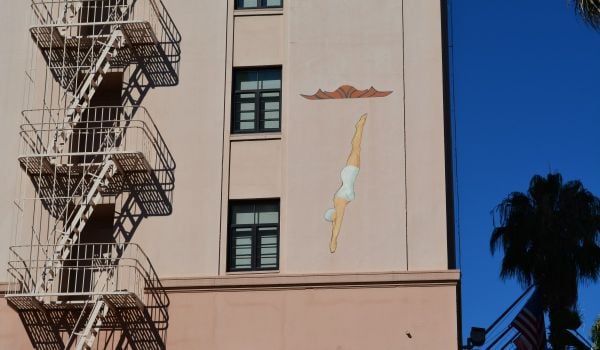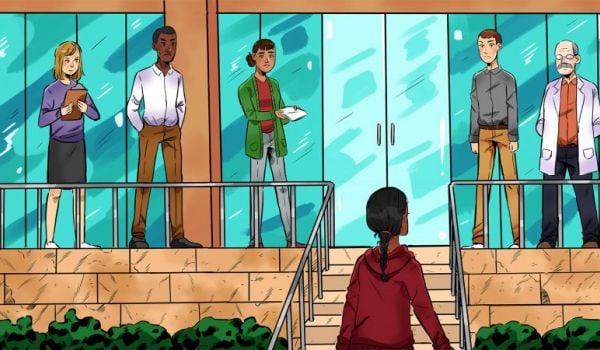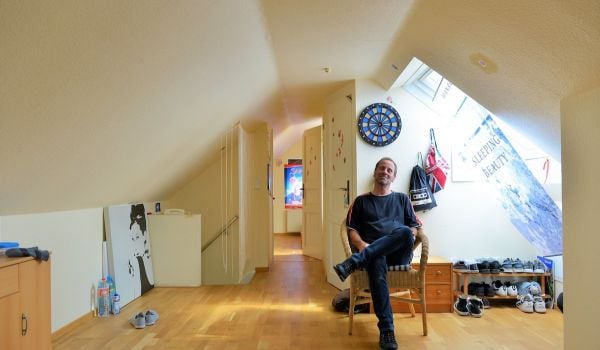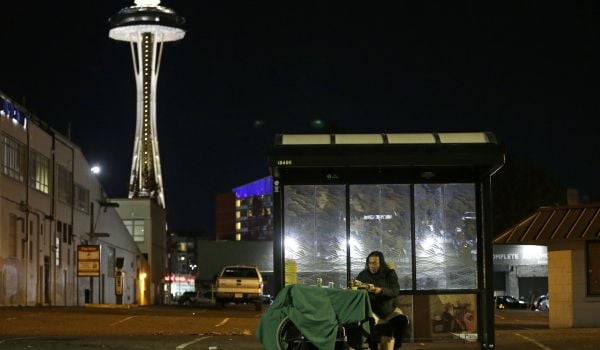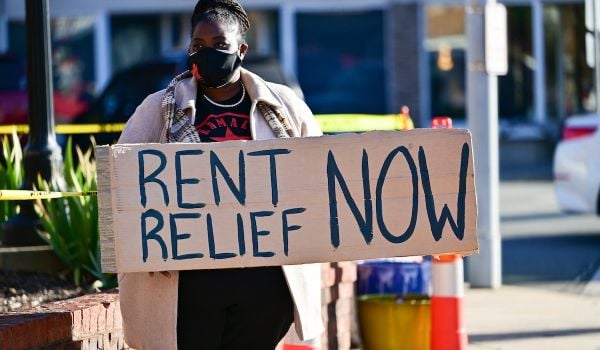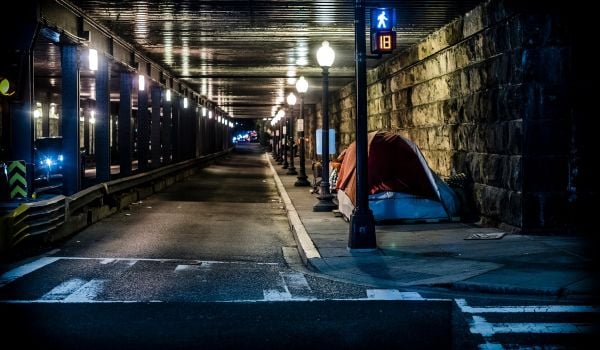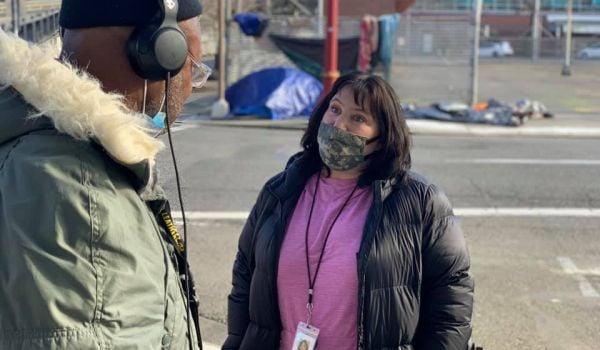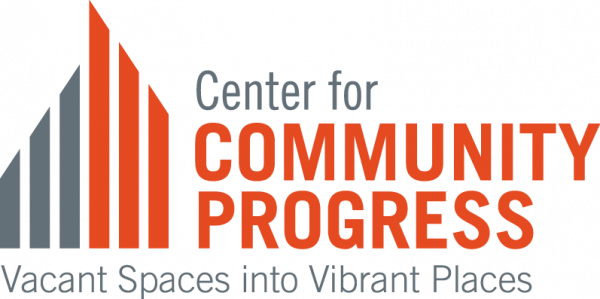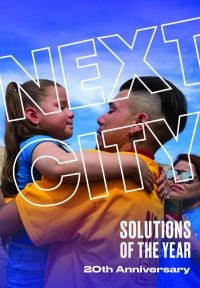Rudy Bruner silver medal award winner St. Joseph Rebuild Center is a homeless shelter in New Orleans. Built in a former parking area behind St. Joseph’s church, the center now boasts facilities where homeless individuals can shower, get a meal, do their laundry and get health care. A new building built by the Detroit Design Collaborative and a New Orleans-based architect connects a series of open spaces, custom-built structures and trailers. I asked center director Don Thompson and architect Dan Pitera to talk about the project

The St. Joseph Rebuild Center in New Orleans.
What was the inspiration for the design?
DP: First and foremost, the design of this urban refuge assists, dignifies and celebrates all people — in particular, homeless people. As one of the homeless guests stated: “This project has made all the difference in the world to us. We now have a place to go to care for our physical needs in a dignified manner. No more brushing teeth in fountains, going to the bathroom in bushes. With this facility, we now have a place that is for us, a place that welcomes us and gives us refuge, a place that builds up our self-esteem and gives us a sense of worth. We are truly blessed by this project.”
In terms of design inspiration, there are three major intentions that could be identified here. We wanted to bring back a pedestrian-friendly urban street wall. The project is built to the lot line on its two frontage streets. At the same time this urban wall is both transparent and translucent, allowing glimpses into the open courtyard. The trailers are organized on the perimeter forming the outdoor courtyard. The exterior space is the dominant space in the project. It is designed to allow people to feel comfortable to linger, play cards or have a conversation. Also, the trailers are not hidden from view. They are nestled within “bays” framed in wood. Sometimes this provides a “second skin” to the trailer hiding them slightly from view. But the trailers poke through this wrapping not covering them entirely. This can be seen in some of the images submitted in this application (particularly the facade images along Gravier Street).
The design, construction, and use of the spaces are conceived to celebrate the activities of the human person. It is truly built and crafted by hand. Even the shutters and the doors were not bought but crafted and constructed by hand. The materiality of the project acts as a visual texture but also receives the touch of the hand—petting the architecture, like someone might pet an animal. The users actively engage the spaces through things like sliding barn doors and opening shutters.
What is the coolest thing about it?
DT: The coolest thing about the Rebuild Center is the view, how the different materials, different textures, the landscaping and the art all coalesce into its own unique entity. It reminds me of Batman’s lair in the latest ‘Batman’ movie. To the outside world, the detached, uninterested observer sees storage trailers and sheds. On the inside, however, is this magnificent space where all these incredible things are taking place. So it is with the Rebuild Center.
DP: I think there are three really cool things about the project: First, it comes alive when people are present. It is an active and vibrant urban space that looks and feels like a sanctuary within the city or New Orleans. Second, the design offers an example not specified by FEMA plans of a more humane way of using “trailers” in disaster situations. Urban design and architecture should always celebrate the human person. This project shows that it can be done even if the site is a parking lot and the main interior spaces are trailers. The design creates the master plan as a “campus” of 6 trailers. An urban outdoor plaza used for gathering and events weaves around the trailers incorporating them as integral parts of the design. And third, the project does not have a front door or entry gate. There are three center-rotating panels that remain open all day to allow a sense of openness to the street.
What kinds of reactions have you gotten from the community?
DT: The reaction from the community has been incredibly positive. Everyone who sees the space for the first time is overwhelmed by the view. The Rebuild Center is at once calm and bustling. The flow of the space absorbs the newcomer. Add to the design the landscaping and the artwork and the space becomes transformative. Stepping those few feet through the large portals of our Center actually carries our guests far away from the chaos that is their everyday environment. Not a lot of communities relish having a shelter in their neighborhood.
How did you involve the community? How was the city involved?
DT: There is a long, long history of neighborhood opposition to helping the homeless in New Orleans. This is particularly true in the business community. At the time of construction our location had little activity around it. Our primary neighbor was, and is, the medical community. We have near us a hospital, an allied health school, a nursing school, other medical offices and parking lots. We reached out to our neighbors early on to open the lines of communication and to stress we wanted to be a good neighbor. As a result the tension we have experienced has been somewhat muted. The city had to approve our project since the church is a historically designated landmark. We made our presentation to the Historic District Landmark Commission and they were unanimous in their support. The city council acted on their recommendation and approved our project. The speed and ease with which this happened had everything to do with our relative isolation from opposing interests. A different location may have brought more vocal opposition.
Is there a lesson here for other cities? Do you think that other cities could create a similar center?
DT: I do think in the temperate climates of the South, the Southeast, the Southwest and the Pacific West that this sort of endeavor ought to be strongly considered. The climate makes our outdoor design possible. For these regions of the country this arrangement could be a win-win for the homeless and for those interests who frankly don’t care for the homeless. Contrary to popular, yet misinformed, opinion the homeless do not increase in number simply because groups service them. The analogy opponents always make is feral cats. Well, the homeless are not feral cats! They are human and they need help and they don’t disappear simply because they don’t get help. By designing space for the homeless, making it inviting yet functional, it is possible to minimize loitering and panhandling in the vicinity by giving them a place to go, a place where they can receive services they actually need. It is absolutely in the best interest of the opponents of helping the homeless to help create such a space. The northern regions of the country can offer what is provided here but they would have to go about it differently, obviously, since they would have to have an indoor space for 4-5 months out of the year. But it still should be considered.

